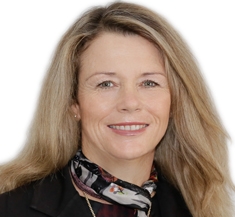43b Corbel Street, Shelley WA
LIVE A SHORT STROLL FROM THE RIVER
$1,150,000.00
- Property Type
- House
- Bedrooms
- 5
- Bathrooms
- 3
- Garages
- 2
- Area
- 425m2
Features
Description
This beautifully appointed, modern, quality residence is located within a short stroll of the river and local parks and is in the catchment zone for the highly sought-after Rossmoyne Senior High School.
Careful planning and attention to detail has evolved into an exceptional, individual, creative, and exciting home with impressive areas throughout well worth your viewing.
The massive entrance featuring limestone, jarrah and stunning Blackbutt flooring is just the beginning of your journey through this extensive home. Delight in entertaining family and friends in the light and bright open plan, kitchen/meals/family area boasting stunning stone bench tops and quality appliances. For your enjoyment ducted evaporative air-conditioning throughout.
Sensational double bedrooms with robes, a versatile floor plan, home theatre, activity and family room plus private gardens with established fruit trees are just some of the many features this executive home offers.
Enjoy quality living, a highly desirable location and suburb with the benefits of proximity to excellent schools, shops, cafes, freeway, airport, and the City.
PROPERTY ATTRIBUTES INCLUDE: -
Ducted evaporative air-conditioning throughout.
Flooring: solid premium Blackbutt timber floors and quality NZ wool carpets.
5 Double bedrooms with sensational robes.
3 Bathrooms include 1 spa bath.
Kitchen with quality Blanco appliances and Corian stone bench tops.
Tiffany glass splash back.
Water filter.
Custom made drapes with sheers.
Home theatre room.
Family living area.
Stylish light fittings.
Activity room/upstairs TV room with balcony.
European laundry with extensive cupboards.
Alfresco (8.8m x 3.5m) with gas bayonet for BBQ.
Commissioned garden artwork by respected street artist, Drew Straker.
Auto reticulated gardens.
Security alarm.
Double auto garage.
Parking for additional cars on site.
425m2 Green Title block of land.
Proudly presented for your inspections by private appointment. Call Barbara 0419 933 600.
DISCLAIMER: This advertisement has been written to the best of our ability based upon the seller's information provided to us. Whilst we use our best endeavours to ensure all information is correct, buyers should make their own enquiries and investigations to determine all aspects are true and correct.
Careful planning and attention to detail has evolved into an exceptional, individual, creative, and exciting home with impressive areas throughout well worth your viewing.
The massive entrance featuring limestone, jarrah and stunning Blackbutt flooring is just the beginning of your journey through this extensive home. Delight in entertaining family and friends in the light and bright open plan, kitchen/meals/family area boasting stunning stone bench tops and quality appliances. For your enjoyment ducted evaporative air-conditioning throughout.
Sensational double bedrooms with robes, a versatile floor plan, home theatre, activity and family room plus private gardens with established fruit trees are just some of the many features this executive home offers.
Enjoy quality living, a highly desirable location and suburb with the benefits of proximity to excellent schools, shops, cafes, freeway, airport, and the City.
PROPERTY ATTRIBUTES INCLUDE: -
Ducted evaporative air-conditioning throughout.
Flooring: solid premium Blackbutt timber floors and quality NZ wool carpets.
5 Double bedrooms with sensational robes.
3 Bathrooms include 1 spa bath.
Kitchen with quality Blanco appliances and Corian stone bench tops.
Tiffany glass splash back.
Water filter.
Custom made drapes with sheers.
Home theatre room.
Family living area.
Stylish light fittings.
Activity room/upstairs TV room with balcony.
European laundry with extensive cupboards.
Alfresco (8.8m x 3.5m) with gas bayonet for BBQ.
Commissioned garden artwork by respected street artist, Drew Straker.
Auto reticulated gardens.
Security alarm.
Double auto garage.
Parking for additional cars on site.
425m2 Green Title block of land.
Proudly presented for your inspections by private appointment. Call Barbara 0419 933 600.
DISCLAIMER: This advertisement has been written to the best of our ability based upon the seller's information provided to us. Whilst we use our best endeavours to ensure all information is correct, buyers should make their own enquiries and investigations to determine all aspects are true and correct.


