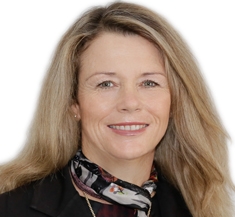52A Tribute Street West, Shelley WA
THIS CUSTOM MADE DESIGNED QUALITY HOME SPARKLES WITH PRIDE AND PRESENTS AS NEAR NEW.
Low $1,100,000.00
- Property Type
- House
- Bedrooms
- 4
- Bathrooms
- 3
- Garages
- 2
- Area
- 624m2
Features
Description
PRESENTS AS NEAR NEW. CHRISTMAS COMES EARLY THIS YEAR FOR ONE LUCKY BUYER.
This amazing home has been custom designed to create a sensational floor plan to suit a diverse group of buyers. Located just a short stroll from the River and just minutes to Shelley Primary School and Rossmoyne Senior High School this well-appointed, private and spacious residence is sure to impress. We have an area upstairs approximately 50m2 with ensuite perfect to change into one or two additional bedrooms upstairs if required with a minor renovation making it a 5 or 6 bedroom by 3 bathroom home still with two living areas.
Features you will love include high ceilings, solid jarrah floor boards, a generous sized kitchen with stone bench tops, large walk in-panty, a huge home theatre or games room and easy care gardens. The home is suitable for families that need space, singles that love to entertain and retirees looking for the perfect lock and leave located behind electronic security gates.
PROPERTY ATTRIBUTES INCLUDE:-
Upstairs
o King sized master bedroom with excellent WIR
o Ensuite with double vanity and WC
o Huge home theatre room/games room with sound proofing
o Custom made screen plus rear projector and home theatre wiring included
o 2nd bathroom with WC for guests using the home theatre
o Ducted reverse cycle 3 phase air-conditioning
o Insulation to walls and ceiling.
Downstairs
o Electronic gate with video camera
o Private entrance
o Lounge room
o 3 minor queen sized rooms all with built-in robes
o Minor bathroom with bath and WC
o Excellent kitchen with walk-in pantry
o Granite stone bench breakfast bar
o Open plan kitchen meals family room
o Ducted reverse cycle 3 phase air-conditioning
o Solid Jarrah Flooring
o High ceilings throughout
o 2 Water features
o Auto reticulated gardens
o Heading and fruiting trees
o High energy rating and very low water tolerant garden
This sensational home boasts over 355m2 of dwelling that presents as near new as the occupant has not used many areas of the home. Plans available upon request. Completion date 2011
Please call Michelle Hawkins on 0413624832 for your private viewing or visit our website for set home open times.
This amazing home has been custom designed to create a sensational floor plan to suit a diverse group of buyers. Located just a short stroll from the River and just minutes to Shelley Primary School and Rossmoyne Senior High School this well-appointed, private and spacious residence is sure to impress. We have an area upstairs approximately 50m2 with ensuite perfect to change into one or two additional bedrooms upstairs if required with a minor renovation making it a 5 or 6 bedroom by 3 bathroom home still with two living areas.
Features you will love include high ceilings, solid jarrah floor boards, a generous sized kitchen with stone bench tops, large walk in-panty, a huge home theatre or games room and easy care gardens. The home is suitable for families that need space, singles that love to entertain and retirees looking for the perfect lock and leave located behind electronic security gates.
PROPERTY ATTRIBUTES INCLUDE:-
Upstairs
o King sized master bedroom with excellent WIR
o Ensuite with double vanity and WC
o Huge home theatre room/games room with sound proofing
o Custom made screen plus rear projector and home theatre wiring included
o 2nd bathroom with WC for guests using the home theatre
o Ducted reverse cycle 3 phase air-conditioning
o Insulation to walls and ceiling.
Downstairs
o Electronic gate with video camera
o Private entrance
o Lounge room
o 3 minor queen sized rooms all with built-in robes
o Minor bathroom with bath and WC
o Excellent kitchen with walk-in pantry
o Granite stone bench breakfast bar
o Open plan kitchen meals family room
o Ducted reverse cycle 3 phase air-conditioning
o Solid Jarrah Flooring
o High ceilings throughout
o 2 Water features
o Auto reticulated gardens
o Heading and fruiting trees
o High energy rating and very low water tolerant garden
This sensational home boasts over 355m2 of dwelling that presents as near new as the occupant has not used many areas of the home. Plans available upon request. Completion date 2011
Please call Michelle Hawkins on 0413624832 for your private viewing or visit our website for set home open times.


