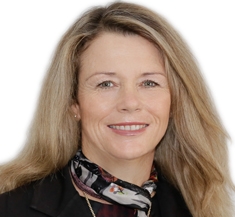7 Turriff Road, Floreat WA
CHARACTER CHARMER SET ON MASSIVE 1052M2 CORNER LOT
Offer Presented
- Property Type
- House
- Bedrooms
- 3
- Bathrooms
- 2
- Carports
- 1
- Area
- 1052m2
Features
Description
All offers presented on or before Saturday 12 December 2020 by 5pm. The vendor reserves the right to accept offers prior to this date.
This magnificent, interesting, character home offers a versatile floor plan for people that need space. The residence is elevated and surrounded by lush gardens with established trees. A very special feature of this home is the raised entertaining decks to the front and rear of the property, the perfect area to read a book or just relax after a long hard week at work.
For those that require a shed we have a free standing workshop/storeroom in the rear yard. These two lockable rooms are both air-conditioned and potentially could make a great studio or home office.
The hub of the home is the open plan kitchen/meals area and features a bay window dining experience with garden outlook. The generous sized master bedroom to the rear of the home offers a very good sized walk-in-robe plus study/dressing room/ baby room and an excellent ensuite.
The minor bedrooms are of a good size and the living areas both upstairs and downstairs I am sure will impress. The outlook and ambience of this home is very special and the location and land content exceptional. I recommend you make this property a priority to view.
PRIVATE VIEWINGS AVAILABLE THIS WEDNESDAY FROM 12.30PM TO 6PM.
OUR LAST HOME OPEN SCHEDULED IS.
Saturday 12th December 2020 3.00pm - 4.00pm
PROPERTY ATTRIBUTES INCLUDE:-
3 Bedrooms
Study
2 Bathrooms
Open plan kitchen/meals area
Family room
Games room
2 pitched alfresco' s with decking
Ceiling fans
Solar panels
Solar hot water system
Bore auto reticulated gardens
2 x air-conditioned workshops
Off street paved parking for 4-5 cars
Dual entrances
This magnificent, interesting, character home offers a versatile floor plan for people that need space. The residence is elevated and surrounded by lush gardens with established trees. A very special feature of this home is the raised entertaining decks to the front and rear of the property, the perfect area to read a book or just relax after a long hard week at work.
For those that require a shed we have a free standing workshop/storeroom in the rear yard. These two lockable rooms are both air-conditioned and potentially could make a great studio or home office.
The hub of the home is the open plan kitchen/meals area and features a bay window dining experience with garden outlook. The generous sized master bedroom to the rear of the home offers a very good sized walk-in-robe plus study/dressing room/ baby room and an excellent ensuite.
The minor bedrooms are of a good size and the living areas both upstairs and downstairs I am sure will impress. The outlook and ambience of this home is very special and the location and land content exceptional. I recommend you make this property a priority to view.
PRIVATE VIEWINGS AVAILABLE THIS WEDNESDAY FROM 12.30PM TO 6PM.
OUR LAST HOME OPEN SCHEDULED IS.
Saturday 12th December 2020 3.00pm - 4.00pm
PROPERTY ATTRIBUTES INCLUDE:-
3 Bedrooms
Study
2 Bathrooms
Open plan kitchen/meals area
Family room
Games room
2 pitched alfresco' s with decking
Ceiling fans
Solar panels
Solar hot water system
Bore auto reticulated gardens
2 x air-conditioned workshops
Off street paved parking for 4-5 cars
Dual entrances


